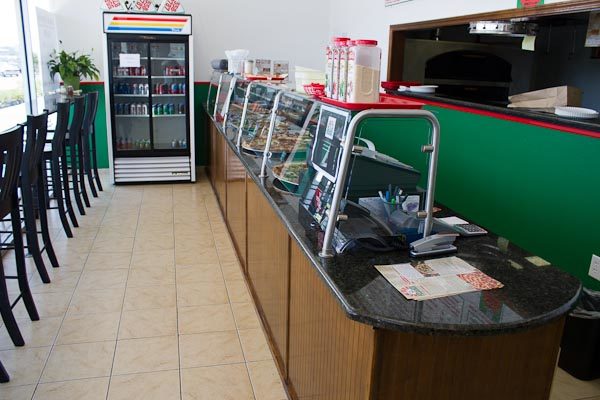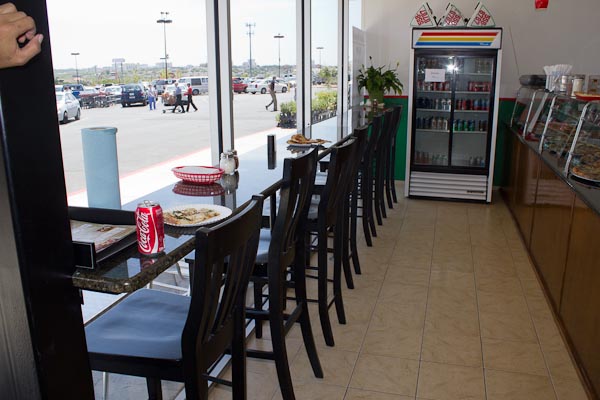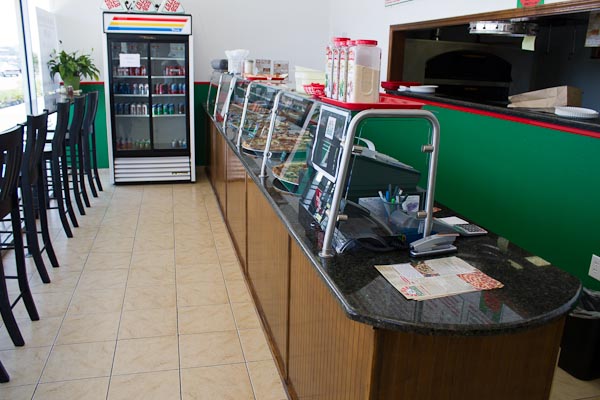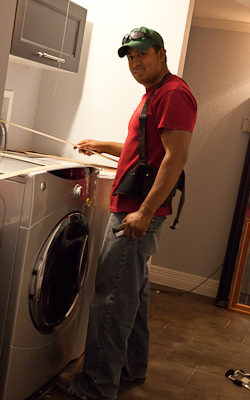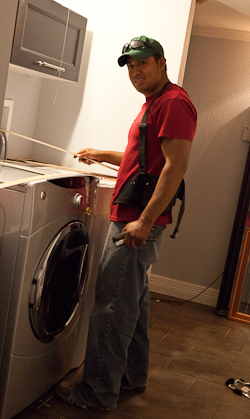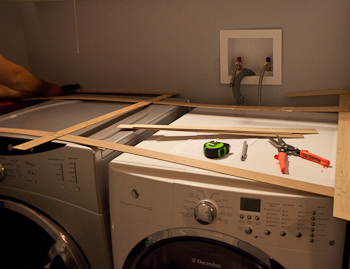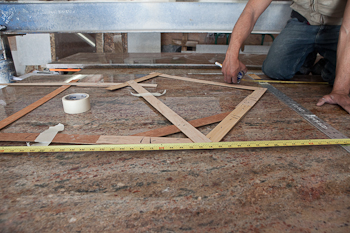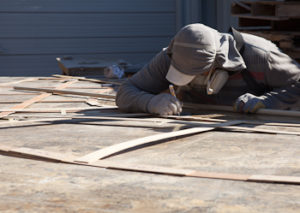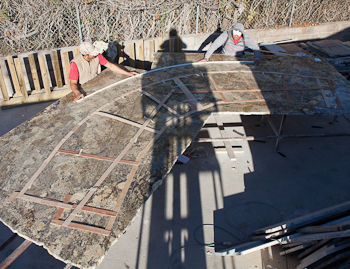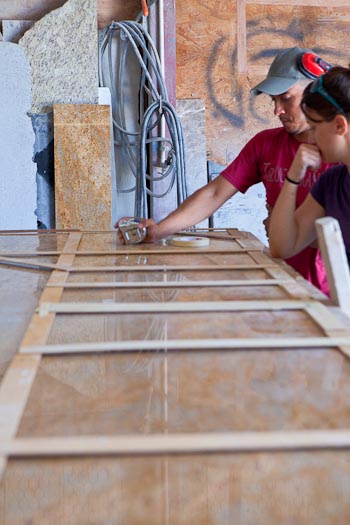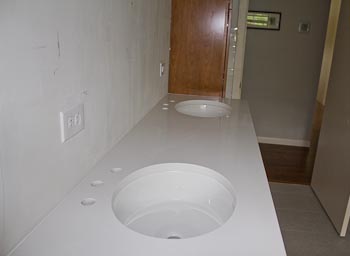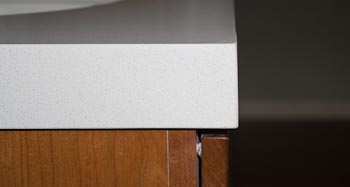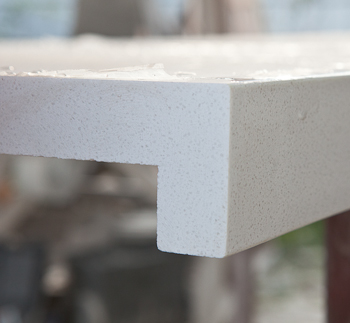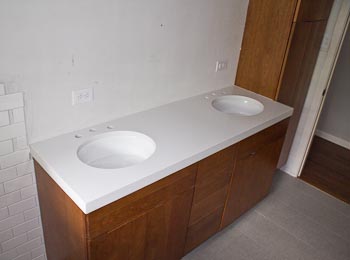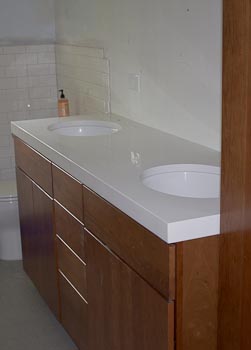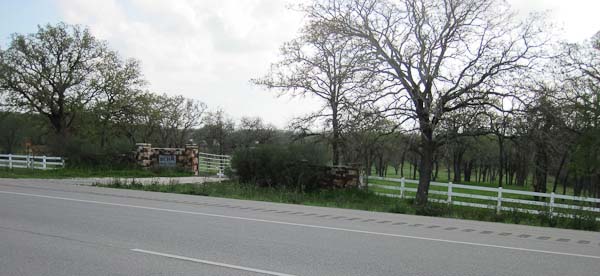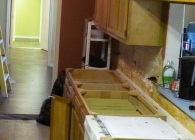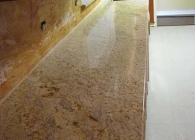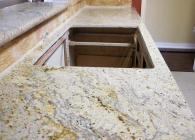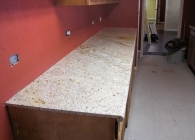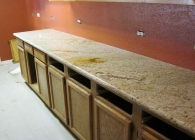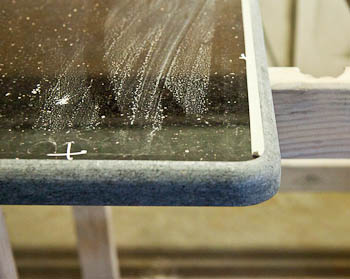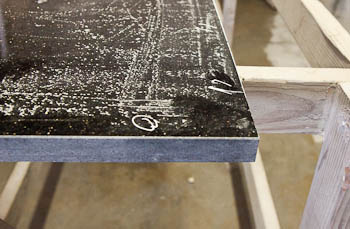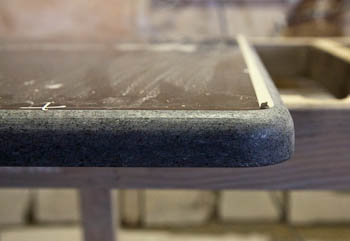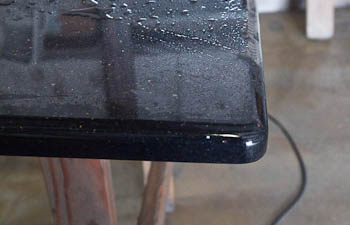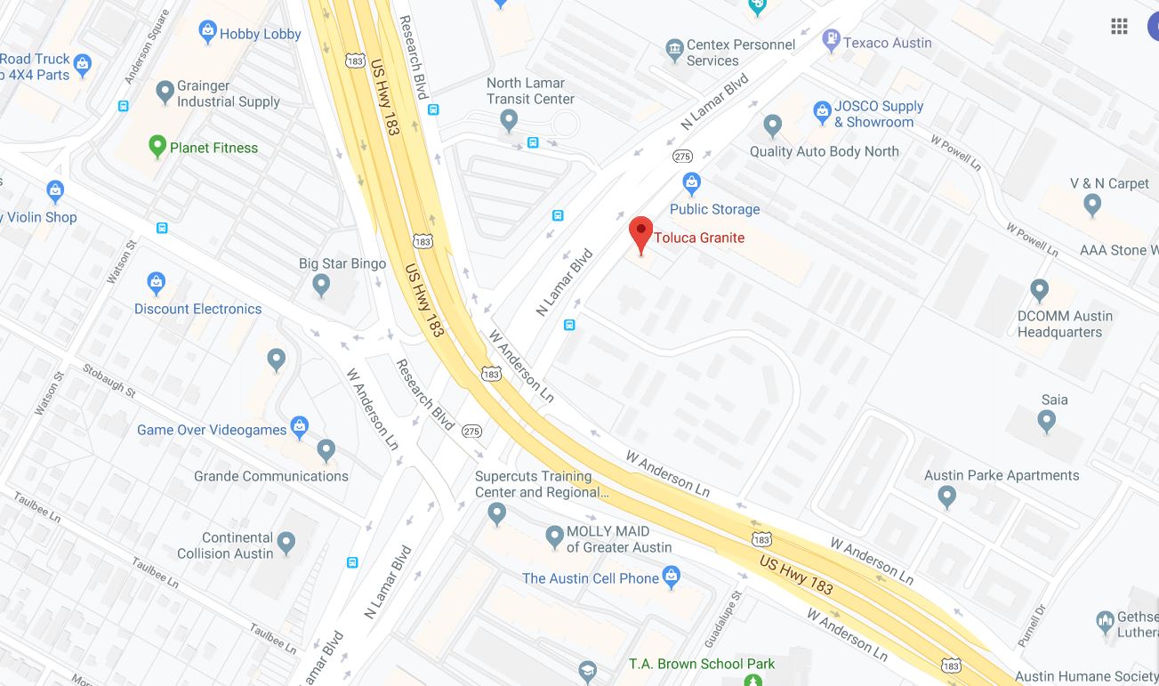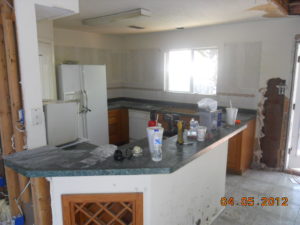
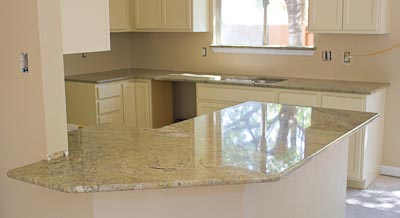
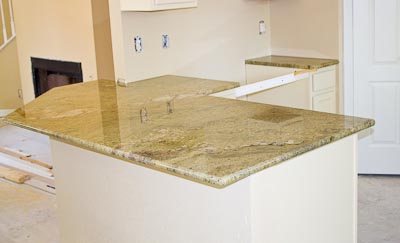
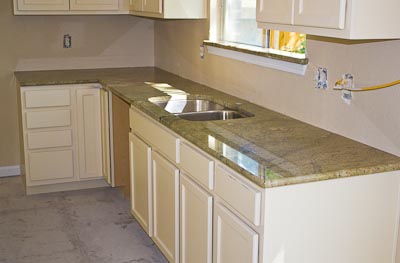
Got a Raised Bar in Your Kitchen?
With a little carpentry work, and new counters, you can gain a single-level peninsula and have a really nice space for working and eating.
This kitchen in San Antonio had laminated counters and a raised bar. Now the kitchen has a single-level counter on one side.
Here is the trend we’re seeing:
Some people are adamant that the want to keep the raised bar, to block visibility into the kitchen from the family room and dining area.
Other folks are totally on the opposite end – they want it all opened up, to bring the two spaces together. This is especially the case for families with children because the kids can pull up the the single-level counter and work on homework, help with dinner, or have a snack.
Making a Single-Level Peninsula
- The basic steps are:
- Remove the old counters.
- Cut down the 2×4 wall (pony wall) to the same height as the cabinets.
- Add brackets or corbels to support the overhang.
- Install the new countertops.
In practice, it’s a little more complicated than that, but if you keep your eye on the big picture, it helps makes the other steps more manageable.
Here are more details that might help:
- The top of the “new” pony wall (the cut-down bar-height wall) should be a 2×4.
- Sometimes you will need to move electrical plugs.
- If your new counter will have an overhang that is deeper than 10″, you will need additional support (brackets or corbels) and it can take some shopping and planning to get the right ones and to get them installed correctly. (Note: 10″ of overhang is okay as long as at least 20″ of counter is over cabinets (call this the “1/3 and 2/3” rule), AND the granite is stable enough (some exotic stones are more prone to fracture and will need support even for shallower overhangs).
- Most people hire a General Contractor to coordinate the trades to do this kind of work, but we’ve seen many homeowners with good DIY skills that have been able to do it all on their own.
