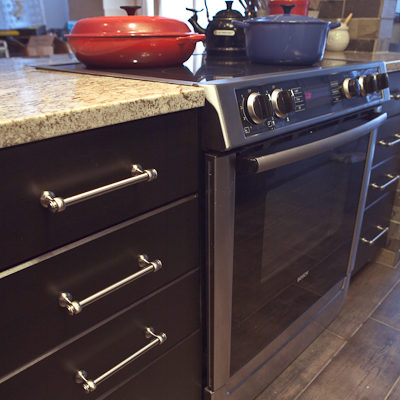Want Your Slide-in Range to Fit with Your Granite Counters?
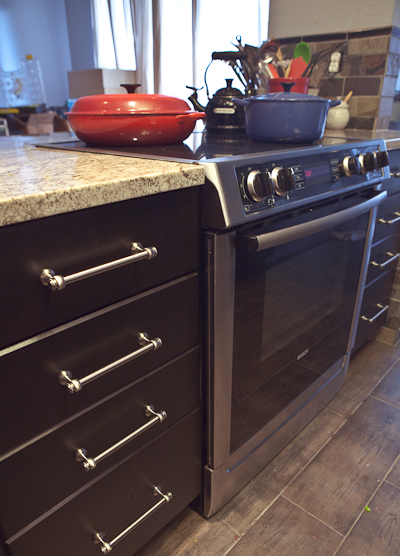
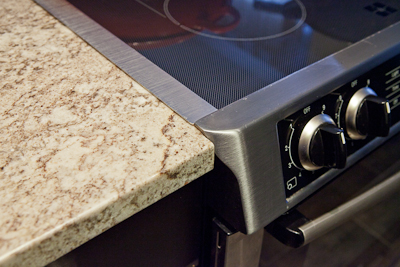
We do, too!
Here is how to make sure your slide-in range fits:
Get your hands on the installation manual, and make sure the counters will end up at the same height as the slide-in range.
Easy peasy!
Or, we hope that will be the case.
Figuring Out the Height of Your Granite Kitchen Counters
The accepted “standard” for kitchen counter-height is 36-inches.
In reality, sometimes they are that height, and sometimes they aren’t.
Several things make a difference in whether or not the height of your new granite kitchen counters match the height for your slide-in range.
- Flooring under the cabinets, but not under the stove
- Flooring under the stove but not under the cabinets
- The finished height of the cabinets, since some have adjustable legs (IKEA, for example)
- The finished height of the cabinets, since some rest on additional wooden bases (2x4s or plywood under island cabinets, used to anchor them to the floor)
- The finished height of the cabinets after the old countertops have been removed
- The adjustability of the legs of your slide-in range
- The thickness of your granite kitchen counters
Note: in some granite markets, cabinets also have plywood on top that acts as a substrate for the granite counters. This is NOT the case in the Austin granite market, which is a
“3cm market”. (Yes, we will write an article to explain what that means).
If you’re wondering why this really matters, it’s because most slide-in ranges have a little lip that goes over the edge of the counter, to keep crumbs and yuck from dripping down in the gap between the cabinets and the range. You can see that in the second (smaller) photo above and to the right. This range also required a little notch so it could slide all the way back since it is a shallower-depth range than typical.
So, how to you make SURE that the granite counter-height and the stove match up?
Get your hands on the manual for the slide-in range, and flip to the diagram that shows the range of heights (yeah, the height range for the range). The height range is determined by the adjustability of the legs.
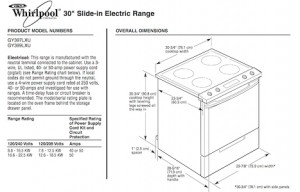
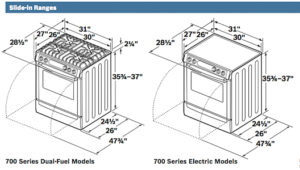
If you don’t already have the manual, you can almost always find it on-line. (Go to the manufacturer’s web site, drill down to the page for your model of range, then look for the Installation Manual, or the Technical Specifications.)
You really can’t skip this. (Well, you can, but you’ll be sorry.)
Now, grab your tape measure (a rigid one, not a flexible one used for sewing). Then, write a few things down.
- Write down the height of your kitchen cabinets (without counters).
- Write down the thickness of the new granite counters.
- Write down the height range of your new slide-in range.
In Austin, most granite is 3cm thick. In the granite fabrication biz, we call this a “3cm market”. Most people will tell you that 3cm granite is 1 1/4-inches thick. It’s actually 1 3/16-inches thick. That is 1.1875 inches thick.
Add up #1 and #2. For example, if your already-installed cabinets are 35 inches high, and your 3cm granite will be 1.1875 inches high, your finished granite counter top height will be 35 + 1.1875 = 36.1875.
Oooh, I know, it’s giving me a headache, too.
Now, look at the range of heights for the range, and see if that falls in between. Most of the time it works out just fine without any additional planning.
Fixing the Height Mis-Match
Your number don’t match up, go back to the bullet-point list above and read it again. These are some of the things that will affect the match-up between your slide-in range height and the finished height of your granite kitchen countertops.
If you have a General Contractor, ask him or her how the measurements are going to line up. Do not let them wave you off – ask for an explanation.
We’ve included some images from installation manuals as example for the diagrams you are looking for. Do NOT rely on these diagrams for your slide-in range – you need to go find the current ones for your exact manufacturer and model.
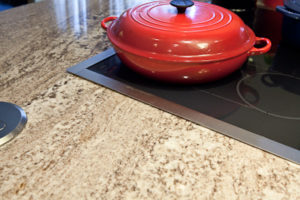
If you look closely at the first photo in this article, you can see that the over-hanging lip for that slide-in is up a little in the back left. It’s up about 1/8-inch due to an irregularity in the floor tile underneath, and the legs are adjusted as much as they can go. It sucks. It’s my own slide-in range (Alison) and I’m going to need a handy-man to fix it for me.
